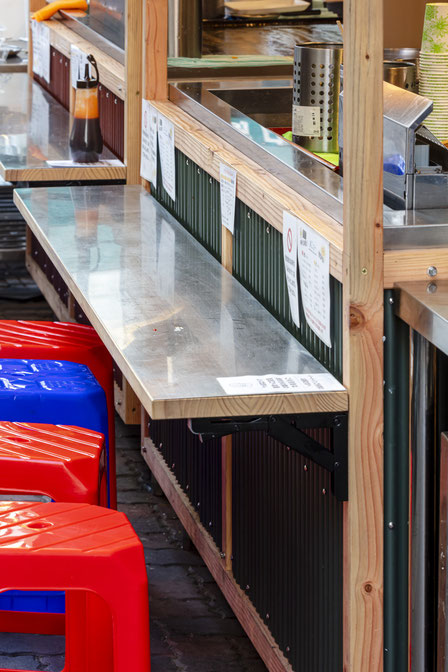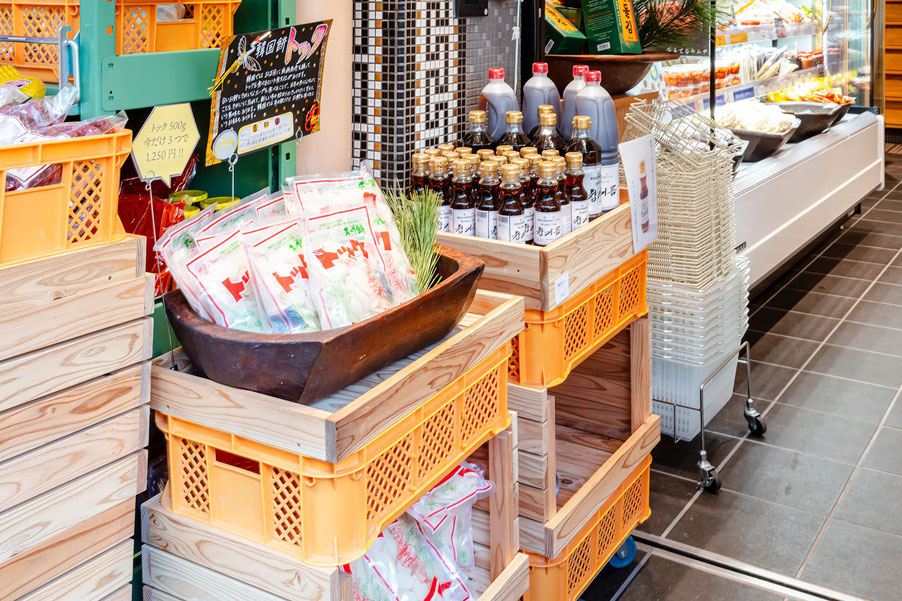










店内にもうひとつの市場をつくる

徳山商店
大阪生野コリアタウン
大阪の生野コリアタウンにある韓国食品店「徳山商店」の改修計画である。
生野コリアタウンは韓国の食や文化の店舗がずらりと並び、まるで本場韓国に来たような場所である。ストリートに人やモノがひしめいてエネルギーに満ちている。改修計画は、このストリートが持つ雑多な魅力を店内まで引き込むことがコンセプトである。敷地を最初に訪れたとき、バンコクの露店での食事体験が頭をよぎった。バンコクでは路上にイスとテーブルを並べてそのまま路上で食べる。都市とダイレクトに繋がる特別な体験、リアルタイムで変化するストリートでの食事は楽しかった。このような都市の活力をそのまま店舗内に持ち込む。
通りを歩く人と店舗の交流が生まれるように、メインストリートに沿って小さな屋台をたくさん並べた。大きな建築ではなく、かわいいスケールの屋台によって市場らしい雑多な魅力をつくる。屋台は木箱、野菜入れ、波板、といった日常的な素材をアレンジしてつくり、色や形を変えながらストリートの風景と断片的に連続する。屋台は路地側へも展開し、焼き台付の折りたたみカウンターを設置している。ここでは大阪の風を感じながら、少し落ち着いた路地裏で焼きたてのチジミを食べられる。
屋台を内部までリング状に繋げて、店内に回遊性のあるもうひとつの市場をつくった。結果、店舗の奥の方まで活気が行き渡っている。既存建物は韓国寺院をモチーフにしており、極彩色の庇や伝統模様が装飾されていた。改修によって全部を無くすのではなく、既存の特徴を活かしつつ、新しさを重ねて賑わいを増幅させるデザインとした。バンコクでみた露店の魅力は、過剰とも言える重なりにある。過剰な庇、看板の応酬、無数の台、ストリートに秘められた楽しい要素をより拡張することで、都市と人がもっとフレンドリーな関係を築くことを目指した。
設計:CORRED DESIGN OFFICE / 北村拓也
施工:美和技研
所在地:大阪府
主要用途:店舗
構造:既存改修
規模:90㎡
竣工:2022年
写真:髙橋菜生
This is a renovation plan for Tokuyama Shoten, a Korean food store located in Ikuno Korea Town, Osaka.
Ikuno Korea Town is lined with rows of Korean food and culture stores, making it feel like you're in the real Korea. The streets are packed with people and things and are full of energy. The concept of the renovation plan is to bring the miscellaneous charm of this street into the store. When I first visited the premises, thoughts of a street food experience in Bangkok crossed my mind. In Bangkok, chairs and tables are set up on the street and people eat on the street. It was a special experience to connect directly to the city, and it was fun to eat on the street as it changed in real time. We bring this kind of urban vitality directly into the store.
Many small stalls were lined up along the main street to create interaction between the shops and people walking by. Rather than a large building, the cute scale stalls create a miscellaneous charm typical of a market. The food stalls are made by arranging everyday materials such as wooden boxes, vegetable containers, and corrugated boards, and they continue in fragments with the streetscape while changing colors and shapes. The food stalls have also expanded to the alley side, with a folding counter equipped with a grill. Here you can enjoy freshly baked chijimi in a quiet back alley while feeling the Osaka breeze.
By connecting the stalls inside in a ring, we created another market within the store that is easy to move around. As a result, there is a lively atmosphere that extends to the back of the store. The existing building was modeled after a Korean temple, and was decorated with brightly colored eaves and traditional patterns. Rather than eliminating everything through renovations, the design was designed to make use of the existing features and add new features to increase the liveliness. The appeal of street stalls in Bangkok lies in their overlap, which can be described as excessive. By expanding on the fun elements hidden in the streets, such as the excessive eaves, the exchange of signboards, and the countless stands, we aimed to build a more friendly relationship between the city and people.
