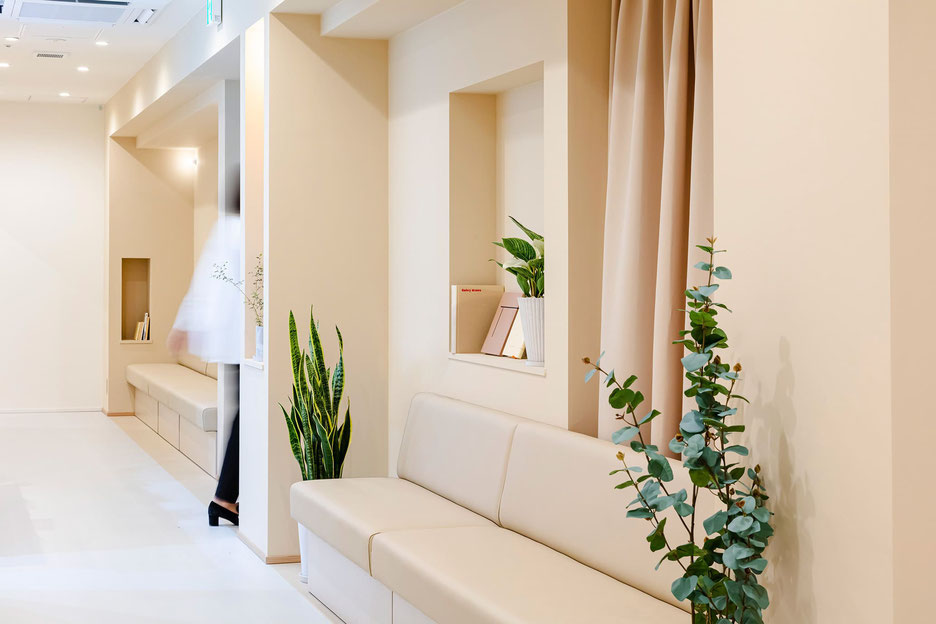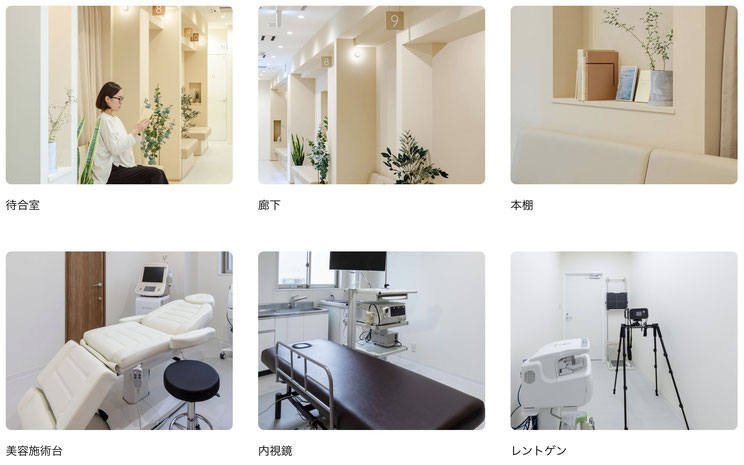









絵本「スイミー」


ひとつだけ雰囲気の異なる部屋をつくる

堺スイミー総合クリニック
大阪の堺市に開業した「堺スイミー総合クリニック」の内装計画である。
既存ビル内のスケルトンからの改修、いわゆるC工事であり、周辺のコンテクストとは切り離されている。そこで、クリニック名の由来である『スイミー』(レオ・レオニ作)の物語を拠り所に設計した。物語を空間化することは面白い試みであり、地域の人々が親しみやすく、地位医療の中心となるクリニックをコンセプトにしている。
スイミーは小さな魚であるが、スイミーだけが他と異なる色をしており、その個性が可能性を切り拓いていく。クリニック空間においても、たくさんある部屋の中にひとつだけ雰囲気の異なる部屋をつくることを考えた。内科、外科、美容医療といったベースとなる医療諸室は清潔感のある白を基調とし、その中に凹凸していて暖かいベージュ色の部屋を挿入した。この部屋が中心となって、全体の白い医療諸室とコントラストを生みながら、安らぎや落ち着きをつくりだす。凸凹は待合ベンチになったり、本を置いたり、診察室への出入口になっていたりと、利用シーンに応じて様々な使い方ができる。
1つの点と全体が相互に支え合うようなあり方で、やさしさに溢れるクリニックができあがった。
設計:CORRED DESIGN OFFICE / 北村拓也
施工:株式会社ヤマゲン工務店
所在地:大阪府
主要用途:診療所(内科・外科・美容)
構造:既存ビルの改修
規模:190㎡
竣工:2023年
写真:髙橋菜生
This is an interior plan for the ``Sakai Swimmy General Clinic'' that opened in Sakai City, Osaka.
This is a skeleton renovation of an existing building, so-called C construction, and is separated from the surrounding context. Therefore, we designed the clinic based on the story of ``Swimmy'' (written by Leo Lionni), which is the origin of the clinic's name. It is an interesting attempt to spatialize the story, and the concept is a clinic that is friendly to local people and serves as the center of status medical care.
Swimmy is a small fish, but only Swimmy has a different color from the others, and its uniqueness opens up new possibilities. Even in the clinic space, we thought about creating one room with a different atmosphere among the many rooms. The main medical rooms, such as internal medicine, surgery, and aesthetic medicine, are based on a clean white color, and a warm beige-colored room with uneven surfaces is inserted into the interior. This room serves as the center, creating a sense of peace and calm while creating a contrast with the white medical rooms throughout. The uneven surface can be used in a variety of ways depending on the situation, such as a waiting bench, a place to place books, or an entrance to the examination room.
A clinic brimming with kindness has been created, with each point and the whole supporting each other.
