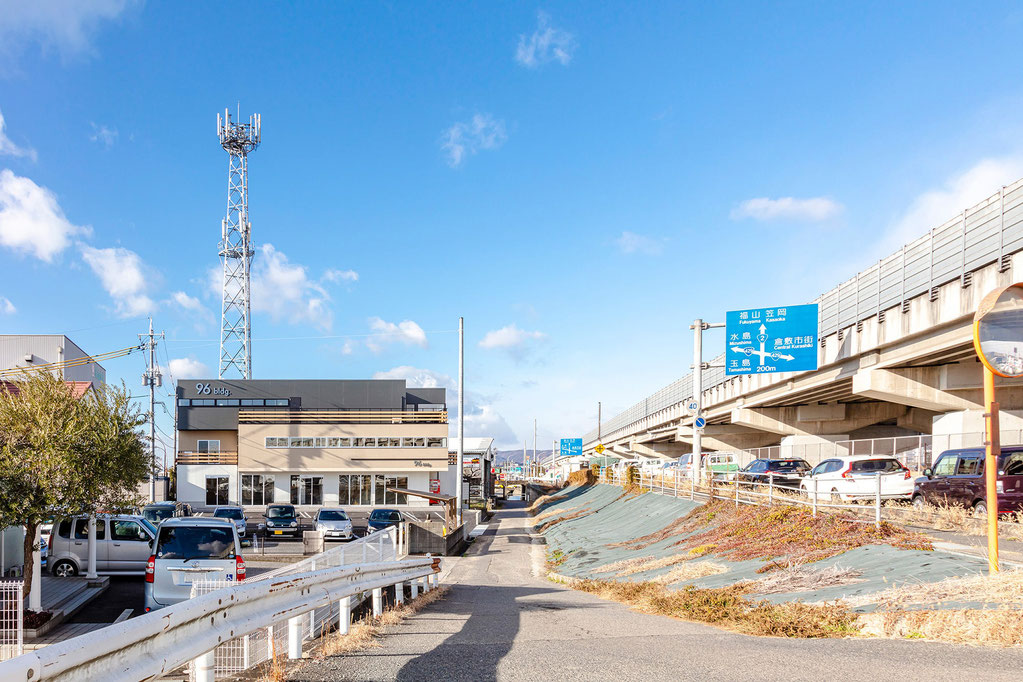









倉敷中島計画
96bldg.
倉敷市中島地区に建つテナントビルの計画である。
敷地は地域の交通の要となっている国道2号線沿いに位置し、国道から敷地までの見通しが良い。そのため、建築自体がアイコン的な役割を果たすことが施主からの希望であった。そこで、建築のボリュームによる明快な形態操作を行い、大きなスケールの国道への外観をつくりつつ、同時に内部テナントと外部環境との関係性をつくり出すことを考えた。建主は木造を得意とする地元の工務店であり、構造は木造としている。
駐車場を前面に配置することで、建築の周囲に広がりを確保できる。そうしてできたオープンスペースに、いわゆるパソコンの「エンターキー」形状の平面をしたボリュームを3層積みあげた。シンプルな操作でありながら大小のズレが生まれて、いろいろなバルコニーができあがる。中島地区はかつての三角州を開拓して発展してきた歴史がある。出来上がってみると建築の全体像はどこか人工地盤に浮かぶ船のように見え、ズレによってできた甲板に立てば国道の先に広がる山まで一望することができる。
内部空間は7つのテナント区画のそれぞれに、バルコニーが必ず1つ以上あるように計画している。周辺との関係が希薄になりがちなテナントビルにおいて、内外の関係を築くきっかけの場所となっている。すでに入居が決まった区画でC工事が進んでいるところを目にしたが、バルコニーを活かした心地よいオフィスができていた。
This is a plan for a tenant building in the Nakajima district of Kurashiki City.
The site is located along National Route 2, which is a key transportation hub for the region, and has good visibility from the national highway to the site. Therefore, it was the client's hope that the architecture itself would play an iconic role. Therefore, by clearly manipulating the form using the volume of the building, we thought of creating a large-scale exterior facing the national highway, while at the same time creating a relationship between the internal tenants and the external environment. The owner is a local construction company that specializes in wooden construction, and the structure is made of wood.
By locating the parking lot in the front, it is possible to secure a spacious area around the building. In the open space created in this way, three flat volumes shaped like the "enter key" on a computer were stacked on top of each other. Although it is a simple operation, it creates differences in size and creates various balconies. The Nakajima area has a history of developing from what was once a delta. Once completed, the overall structure will look like a ship floating on artificial ground, and if you stand on the deck created by the gaps, you will be able to see all the way to the mountains beyond the national highway.
The interior space is planned so that each of the seven tenant sections will have at least one balcony. In a tenant building where relationships with the surrounding area tend to be weak, it serves as an opportunity to build internal and external relationships. I saw that construction work was progressing on C in the section where I had already decided to move in, and a comfortable office had been created that took advantage of the balcony.
